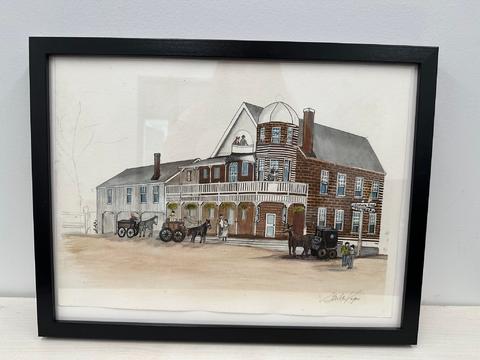Title and statement of responsibility area
Title proper
John Sheene House 1890
General material designation
- Graphic material
Parallel title
Other title information
Title statements of responsibility
Title notes
Level of description
Item
Repository
Reference code
Edition area
Edition statement
Edition statement of responsibility
Class of material specific details area
Statement of scale (cartographic)
Statement of projection (cartographic)
Statement of coordinates (cartographic)
Statement of scale (architectural)
Issuing jurisdiction and denomination (philatelic)
Dates of creation area
Date(s)
-
c. 2017 (Creation)
- Creator
- D'Atri-Karpis, Sheila
- Place
- Toronto, Ontario, Canada
Physical description area
Physical description
2017.011.02: Painting
Publisher's series area
Title proper of publisher's series
Parallel titles of publisher's series
Other title information of publisher's series
Statement of responsibility relating to publisher's series
Numbering within publisher's series
Note on publisher's series
Archival description area
Name of creator
Biographical history
Custodial history
Scope and content
Colour horizontal ink wash painting. The top part of the photo is unpainted. In the middle is a brown brick building. The building is two storeys high with a grey slanted roof. The roof on the right side has a brown chimney. Beside the chimney is a tower where the two sides meet with three floors. The tower has a curved white roof and white framed windows. The tower is brown brick at the top but had brown and white paneling below. The bottom of the tower has a white door. On one side of the building, there are eight white framed windows. On the front side of the building, there is a balcony with a white fence and white posts from the overhang on the first and second floor. On the balcony are two people near the tower. There are two more people beside the tower on the roof. Between the posts on the first floor, a green plant hangs. In front of the building are white stairs. Beside the building on the left, is a white driveshed with four windows and three arched entrances. The drive-shed has a grey roof with a brown chimney. Beside the driveshed is a penciled tree and fence. In front of the building, there are three horse and buggies and a few people walking. To the right of the building is a white street sign. The bottom of the painting is light brown. The painting is in a black frame.
Notes area
Physical condition
Immediate source of acquisition
Arrangement
Language of material
Script of material
Language and script note
Mark / Inscription text: Lakeshore Road / MIMICO Ave
Mark / Inscription type: Detail
Mark / Inscription description: Within street signs
Mark / Inscription technique: Written, black ink
Mark / Inscription position: On front, near right side within a street sign
Mark / Inscription language: English
Mark / Inscription translation: N/A
Mark / Inscription text: Shelia Karpis
Mark / Inscription type: Maker’s mark
Mark / Inscription description:
Mark / Inscription technique: Written, black ink
Mark / Inscription position: Bottom right corner
Mark / Inscription language: English
Mark / Inscription translation: N/A
Location of originals
Availability of other formats
Restrictions on access
Terms governing use, reproduction, and publication
Finding aids
Associated materials
Accruals
Accompanying material
Sheila D'Atri-Karpis is an Etobicoke native who was raised in Mimico. One of her first positions was at Humber's Student Union Centre (1981 - 1984). When she returned to the area as an adult, she was distraught by the number of cherished landmarks that had disappeared. Sheila first picked up a paintbrush in 2016 shortly after a medical error left her unable to return to work. She taught herself to paint by following videos on YouTube and turned those lessons towards the memories of the former landmarks of the Lakeshore communities. Sheila takes her work beyond the brush, researching the history of each location and collecting stories from local residents.
The John Sheene House was located at 3166 Lake Shore Blvd. W. What now houses the Humber Fashion Institute, started as the John Sheene Hotel in 1890. It was built by John Sheene and located at the corners of Lakeshore Road, and Mimico Avenue (later named Kipling Avenue). John Sheene, from Ireland, married Mary Hickey in 1872 and they rented part of Montgomery’s Inn, another historical building in Etobicoke located at Dundas and Islington. They lived at the Inn for several years; six of their children were born there. In 1890, John Sheene decided to build his own hotel in New Toronto. Being across the street from the Mimico Asylum, young people in the neighbourhood were often sent invitations to dances held to give the patients a chance to socialize. The family sold the hotel in 1896. While the building changed hands several times, it soon became widely known as the New Toronto Hotel.
Alternative identifier(s)
Standard number area
Standard number
Access points
Subject access points
Place access points
Name access points
Genre access points
Control area
Description record identifier
Institution identifier
Rules or conventions
Status
Level of detail
Dates of creation, revision and deletion
Language of description
Script of description
Sources
Digital object metadata
Filename
2017.011.02_-_Front.jpg
Latitude
Longitude
Media type
Image
Mime-type
image/jpeg


