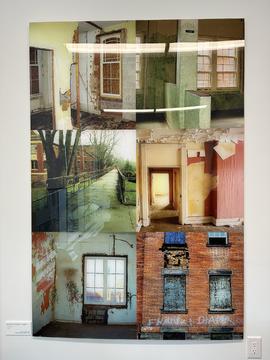- CA LGIC ART-2017.007.01
- Item
- c. 1990s
Part of Artwork Collection
Vertical colour collage image of six images. The top left image is of a room with white walls and a white framed window and another room is yellow painted walls and cinderblock walls and a white frame window and a black/dark brown floor. The top right image is a room with yellow and green walls and yellow framed windows and a beige floor. The middle right image is of an outside pathway with a black chain-link fence on either side with a red brick building to the left and grass on either side of the pathway. The middle right image is of a room and hallway with yellow walls and red peeling wallpaper, a white peeling ceiling, and a brown floor. The bottom left image is of a room with while peeling walls and orange underneath, a white framed window and a brown floor. The bottom right image is of a red brick building with four windows (three of them are boarded over) and white graffiti below the bottom windows.
Taylor Hazell Architects

