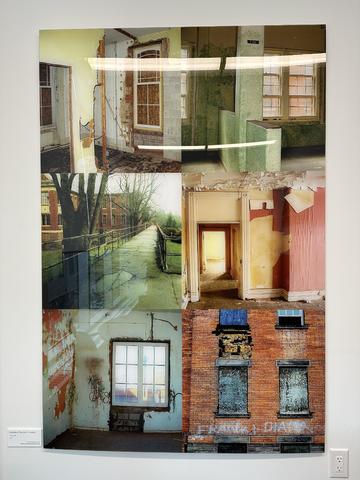Title and statement of responsibility area
Title proper
Pre-Renovation Campus
General material designation
- Graphic material
Level of description
Item
Repository
Reference code
CA LGIC ART-2017.007.01
Dates of creation area
Date(s)
-
2017 (Creation)
- Creator
- Lakeshore Grounds Interpretive Centre
- Place
- Toronto, Ontario, Canada
- Note
- Printed date
-
c. 1990s (Creation)
- Creator
- Taylor Hazell Architects
- Place
- Toronto, Ontario, Canada
-
c. 1990s (Creation)
- Creator
- Bang, Steve
- Place
- Toronto, Ontario, Canada
Physical description area
Physical description
2017.007.01: Art Photograph
Archival description area
Name of creator
Name of creator
Name of creator
Scope and content
Vertical colour collage image of six images. The top left image is of a room with white walls and a white framed window and another room is yellow painted walls and cinderblock walls and a white frame window and a black/dark brown floor. The top right ... »
Notes area
Accompanying material
Images are of the campus before any renovations were done by Humber but after the hospital closed.
Digital object metadata
Filename
2017.007.01_-_front.jpg
Media type
Image
Mime-type
image/jpeg
Filesize
1.5 MiB
Uploaded
November 20, 2023 1:00 PM


