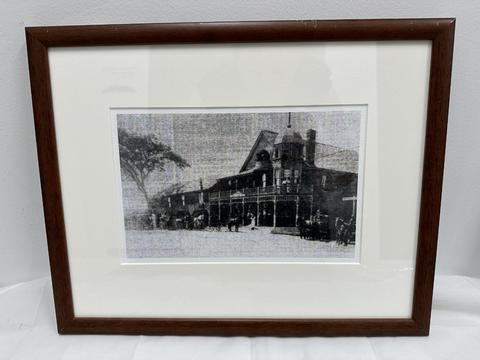Title and statement of responsibility area
Title proper
John Sheane’s Hotel
General material designation
- Graphic material
Parallel title
Other title information
Title statements of responsibility
Title notes
Level of description
Item
Repository
Reference code
Edition area
Edition statement
Edition statement of responsibility
Class of material specific details area
Statement of scale (cartographic)
Statement of projection (cartographic)
Statement of coordinates (cartographic)
Statement of scale (architectural)
Issuing jurisdiction and denomination (philatelic)
Dates of creation area
Date(s)
-
2013 (Creation)
- Creator
- Lakeshore Grounds Interpretive Centre
- Place
- Toronto, Ontario, Canada
- Note
- Print date
-
c. 1890 (Creation)
- Place
- Toronto, Ontario, Canada
Physical description area
Physical description
REF.2013.011: Black and White Photograph
Publisher's series area
Title proper of publisher's series
Parallel titles of publisher's series
Other title information of publisher's series
Statement of responsibility relating to publisher's series
Numbering within publisher's series
Note on publisher's series
Archival description area
Name of creator
Biographical history
Custodial history
Scope and content
Horizontal black and white image printed onto canvas. The image shows a street view of a two story building. The building has a tower to the right that is three-storeys tall. Above the third floor, the tower has a rounded top with a tall pole extending from the middle. The left portion of the building is mainly two storeys tall, except in the middle (beside the tower) where it has a triangle with a window and balcony. In the middle of the building, there is a protruding section with multiple windows on the top and white frames. In front of the building is a set of stairs with some people on them. The left of the building has a slated roof and the bottom floor has tall arches into it. In front of the building are multiple horse and buggies. To the left of the building, there is a tree. The image is within a brown frame.
Notes area
Physical condition
Immediate source of acquisition
Arrangement
Language of material
Script of material
Location of originals
Availability of other formats
Restrictions on access
Terms governing use, reproduction, and publication
Finding aids
Associated materials
Accruals
Accompanying material
Image shows John Sheene’s hotel. The Hotel was first built in 1890 by John Sheene as a hotel under his name. The hotel was designed by architect Thomas Butcher and was constructed of solid brick on a stone foundation with the interior including wood beams made from old growth trees (some as old as 150 years). The John Sheene Hotel featured a wrap-around porch and a balcony. Often, farmers would stay at this hotel on their way to and from the market in Toronto as it was halfway between Peel-region and Toronto. As the John Sheene hotel, “being across the street from the [Lakeshore Psychiatric Hospital], young people were often sent invitations to dances held to give the patients a chance to socialize”.
The hotel changed names and owners multiple times during the Prohibition era. It was suspected to be a “Blind Pig”, a location that illicitly sold alcohol. By 1935, the hotel was known as the Almont Hotel (unsure on when exactly the hotel made this change).
The building is now part of Humber College and is used as a fashion design facility.
Alternative identifier(s)
Standard number area
Standard number
Access points
Subject access points
Place access points
Name access points
Genre access points
Control area
Description record identifier
Institution identifier
Rules or conventions
Status
Level of detail
Dates of creation, revision and deletion
Language of description
Script of description
Sources
Digital object metadata
Filename
REF.2013.011_-_front.jpg
Latitude
Longitude
Media type
Image
Mime-type
image/jpeg


