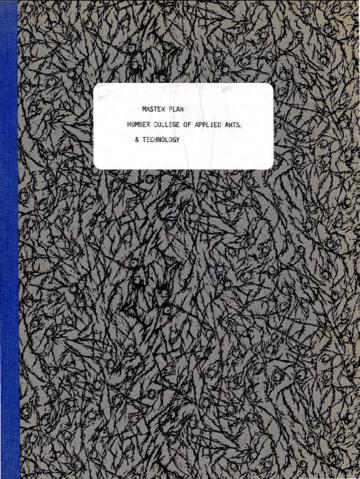Title and statement of responsibility area
Title proper
Master Plan of Humber College of Applied Arts and Technology
General material designation
Parallel title
Other title information
Title statements of responsibility
Title notes
Level of description
File
Repository
Reference code
HC01 NB-NB.5
Edition area
Edition statement
Edition statement of responsibility
Class of material specific details area
Statement of scale (cartographic)
Statement of projection (cartographic)
Statement of coordinates (cartographic)
Statement of scale (architectural)
Issuing jurisdiction and denomination (philatelic)
Dates of creation area
Date(s)
-
[197-] (Creation)
Physical description area
Physical description
0.5 cm of textual records
Publisher's series area
Title proper of publisher's series
Parallel titles of publisher's series
Other title information of publisher's series
Statement of responsibility relating to publisher's series
Numbering within publisher's series
Note on publisher's series
Archival description area
Custodial history
Scope and content
File consists of architectural drawings on the North Campus. Includes floorplans of Buildings B; C; D; E; F; G; H; J; K; L; O; Z; and ZX.
Notes area
Physical condition
Immediate source of acquisition
Arrangement
Language of material
Script of material
Location of originals
Availability of other formats
Restrictions on access
Terms governing use, reproduction, and publication
Finding aids
Associated materials
Accruals
Alternative identifier(s)
Standard number area
Standard number
Access points
Subject access points
Place access points
Name access points
Genre access points
Control area
Description record identifier
Institution identifier
Rules or conventions
Status
Level of detail
Dates of creation, revision and deletion
Language of description
Script of description
Sources
Digital object metadata
Filename
NB_5_access_compressed.pdf
Latitude
Longitude
Media type
Text
Mime-type
application/pdf
Filesize
3.8 MiB
Uploaded
March 19, 2025 5:40 PM


